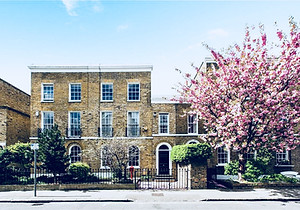RESIDENTIAL PLANNING & DESIGN
PROJECT EXAMPLES

Residential Design & Planning, London
Ground Floor & First Floor Property Extension
"I recently purchased a period terrace house in Bow, London and reached out to Des to help us to design and approve a complex rear extension plan that worked with the space. Des provided a contemporary design solution for our, extending the lower ground floor kitchen and adding a small lounge area with access to the garden, and extending the ground floor to add a shower room, toilet and wash hand basin that maximised the space."
Alex Hains, Private Client, London

Residential Design & Planning, Surrey
Bi-folding Door and Skylight Kitchen Extension
"We have married a year ago and have just completed on a detached house in Cobham within walking distance of the station for our commute to London. We wanted to increase the size of our kitchen and dining rooms, while altering the window design to allow more natural light and views of the garden.
We commissioned Des to provide a design solution for our requirements and new ideas on glazing solutions, bi-fold and patio doors and sky lights. He prepared survey and proposed drawings for gaining Permitted Development permissions and approved Neighbourhood Consultations for a single storey flat roof extension with large areas of glass and a skylight in the flat roof. On completion of the works Des Ager will be applying for a Lawfull Development Certificate. "
Kristian Gray, Private Client, Surrey

Residential Planning & Design, Kent
Kitchen and Dining Room Property Extension
"Following our retirement, we moved from our family home in Bromley and bought a derelict and unoccupied bungalow in Tenterden to refurbish in extensive woodland.
Our hopes were to extend the property to the rear, creating an extended kitchen dining area and extending the rear bedroom with ensuite bathroom. We also wanted to extend the side of the living room area to form a small study.
Des Ager provided us with the best solution for our requirements. He gave us new ideas on extension glazing solutions, bi-fold doors and skylight options that we hadn't considered. Des prepared our surveys, drawings and submitted successful planning permission for the extension. The project has converted our bungalow into the spacious and modern property, from where we now enjoy the woodland views."
Lyn & John Scudder, Private Client, Kent

Residential Planning & Design, Surrey
New Bungalow Development Proposal
"My house has a large garden with access from the rear. I have wanted to split the garden and develop a new bungalow on the rear of the garden for my daughter and her partner under separate ownership. To achieve this, I was concerned about the trees to the rear of the garden.
Des provided valuable advice on the best solution for my requirements, preparing surveys and drawings and submitting a Pre Application for the development of a new dormer window three-bedroom bungalow.
A meeting with the Tree Preservation Officer was arranged and the proposal approved. If the Pre Application is approved Des Ager will be preparing designs and submitting for a Full Planning Application."
Paul Saunders, Private Client, Surrey

Residential Planning & Design, Essex
Application For Planning Permission To Increase Valuation
"Following a bereavement, I decided to relocate from my single storey bungalow in Essex.
My family advised me that the value of the property could be increased to help fund my move if I could apply and gain Planning Permission to enlarge the property to a three bedroom two storey dormer window bungalow, with an upstairs master bedroom and ensuite bathroom.
Although I would not be undertaking this development there would be a value to a new owner of knowing this could be undertaken with approved Planning Permission.
Des advised me throughout and helped to explain the process and planning ideas to me, while giving us surveys and drawings before gained successful Planning Permission.
I sold the property at its increased value, which helped me with my move."
Norah Binding, Private Client, Essex

Residential Planning & Design, Cornwall
Planning Compliance Search and Consultancy
"Our neighbours, whose property boundary line is at the bottom of our garden, had obtained planning permission for a small summer house close to this boundary line. We were concerned that the groundwork being excavated appeared to be considerably more than their initial approved plans.
Through a planning search, we found Des, who provided us with full documentation to understand the work including drawings, design access statements and Neighbourhood Notification. His consultancy ensured that the work was compliant, which gave us peace of mind."
Val Dunning, Private Client, St Mawes Cornwall